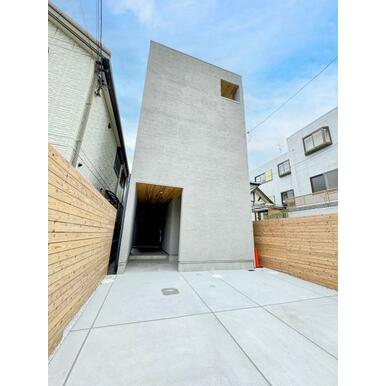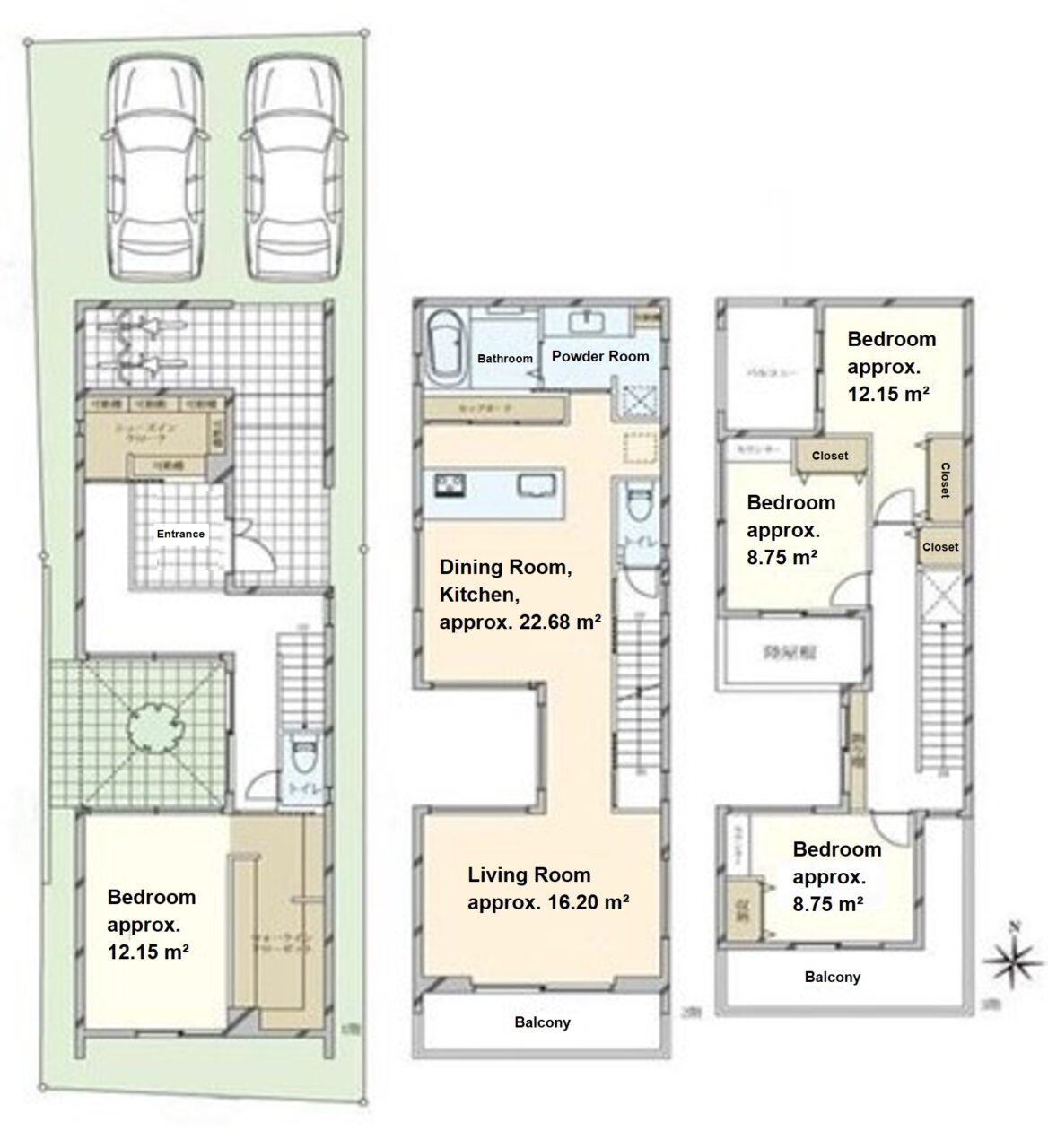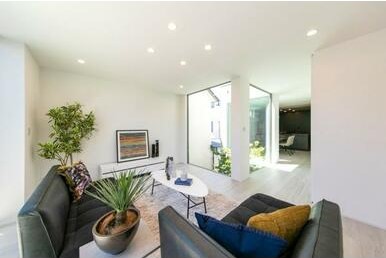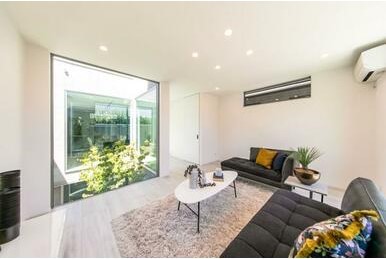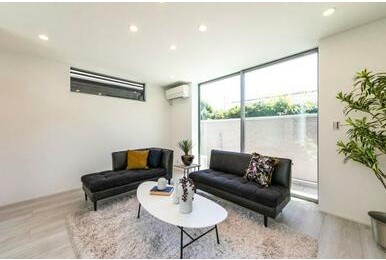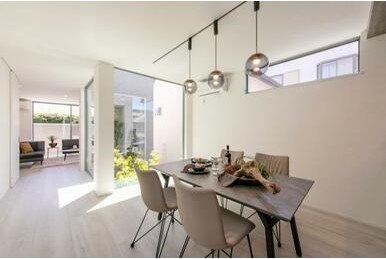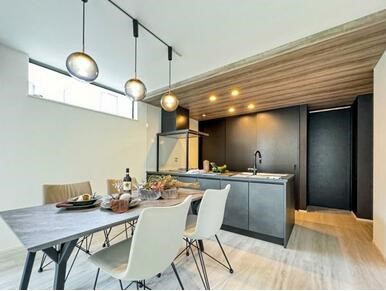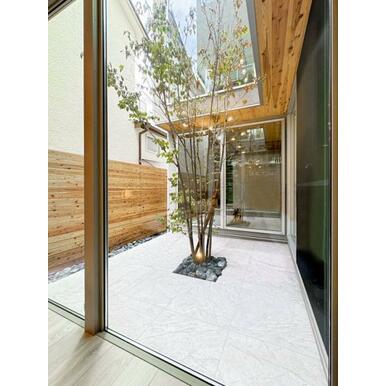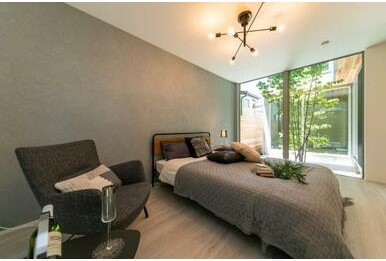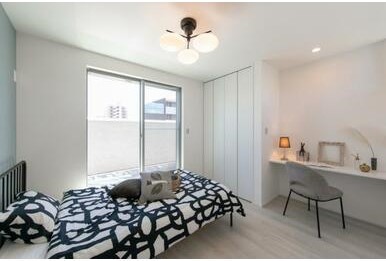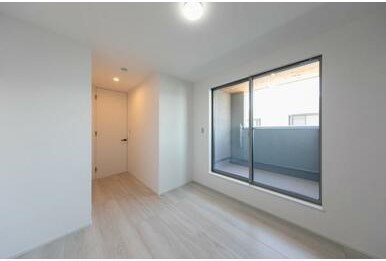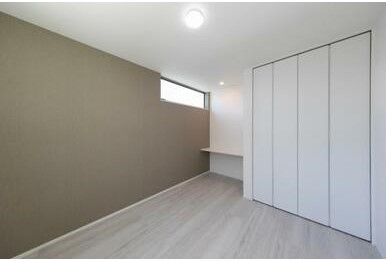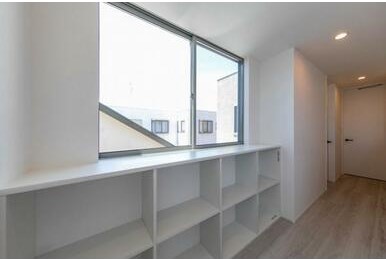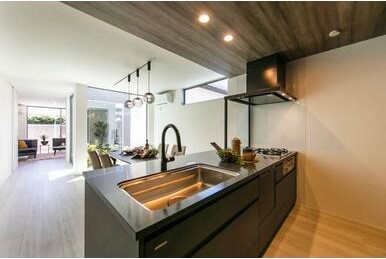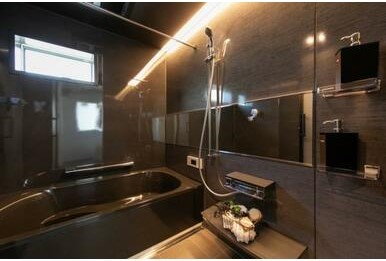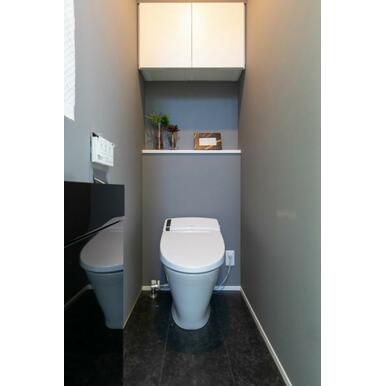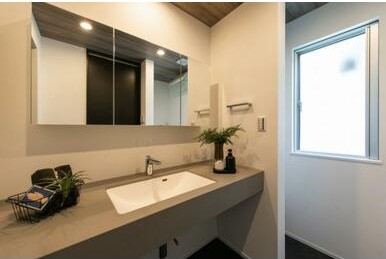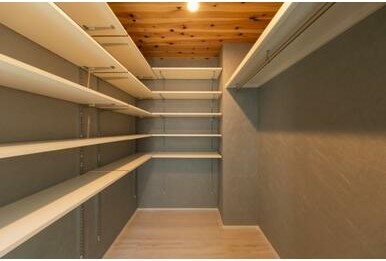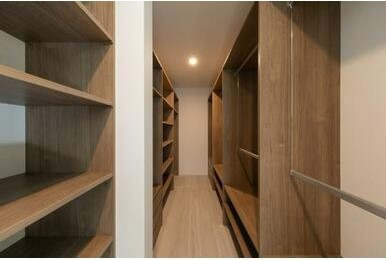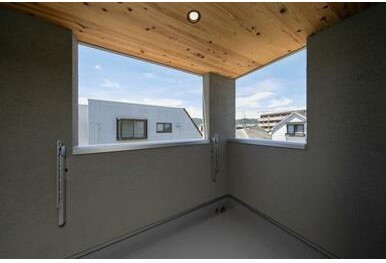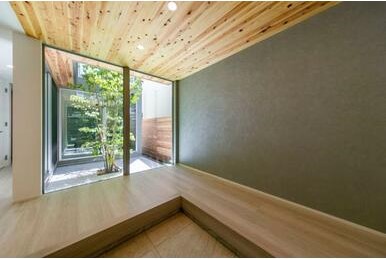A brand-new Luxurious Detached House close to the station Located in a quiet residential area Nishinomiya City , Hyogo Prefecture
Newly Built Detached House
W00051
10-12, Kita Showa-cho, Nishinomiya City, Hyogo Prefecture
128,000,000 yen
4LDK / 157.24㎡
August 2024
A Masterfully Crafted Villa Pursuing the Perfect Fusion of Design and Functionality
■ Located in a quiet neighborhood, offering abundant facilities such as a station and supermarket within a 10-minute walk.
■ Equipped with underfloor heating in every room and ample storage space, creating a comfortable living experience in all seasons.
■ Atrium design allows natural light to fill the interior.
Property Details
| Price | 128,000,000 yen |
|---|---|
| Layout | 4LDK |
| Land Area | 127.02㎡ |
| Building Area | 157.24㎡ |
| Construction Date | August 2024 |
| Location | 10-12, Kita Showa-cho, Nishinomiya City, Hyogo Prefecture |
| Transportation | 7-minute walk from Hankyu Kobe Main Line "Nishinomiya Kitaguchi" Station |
| Building Structure | Wooden Construction/ 3 above ground |
| City Planning | Urbanized Area |
| Land Category | Residential Land |
| Zoning | Category I Mid- to High-Rise Residential Zone |
| Building Coverage Ratio | 60% |
| Floor Area Ratio | 200% |
| Land Rights | Freehold |
| Notification under the National Land Use Planning Act | Not Required |
| Current Status | Vacant |
| Closing | Negotiable |
| Remarks | Surrounding Amenities: Convenience Store: 7-11 Nishinomiya Kita Showa-cho, approx. 4-minute walk Supermarket: Coop Kobe Kitaguchi Shokusai-kan, approx. 7-minute walk Shopping Mall: ACTA Nishinomiya, approx. 7-minute walk Shopping Mall: Hankyu Nishinomiya Gardens, approx. 13-minute walk Elementary School: Hirota Elementary School, approx. 12-minute walk Middle School: Hiraki Junior High School, approx. 7-minute walk |
| Mngmt No. | W00051 |
