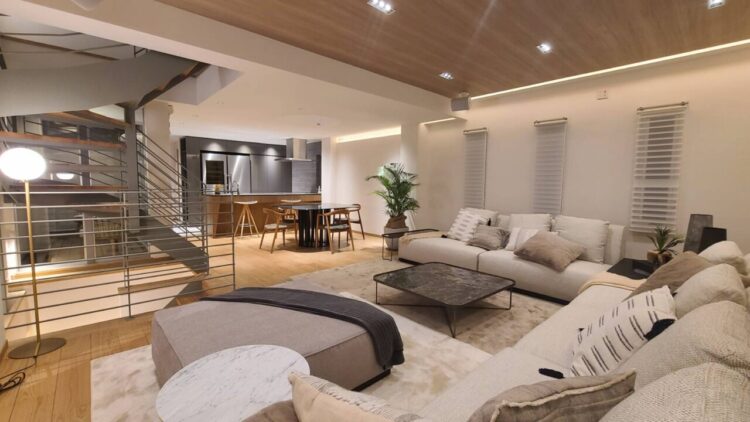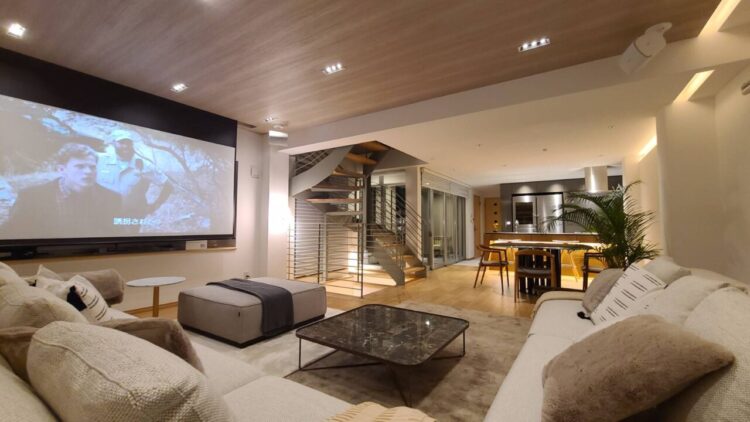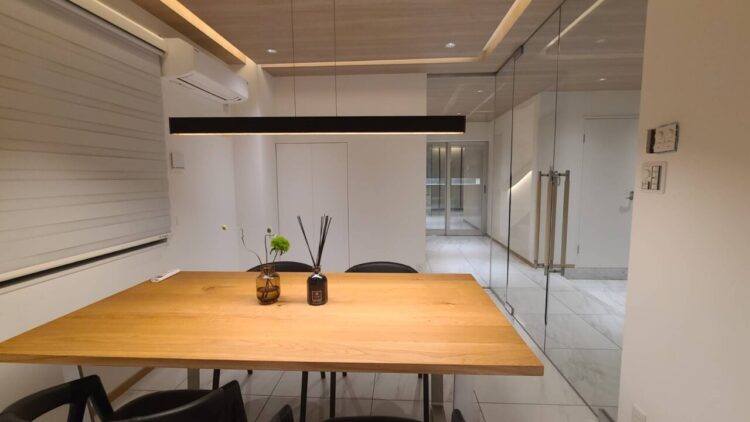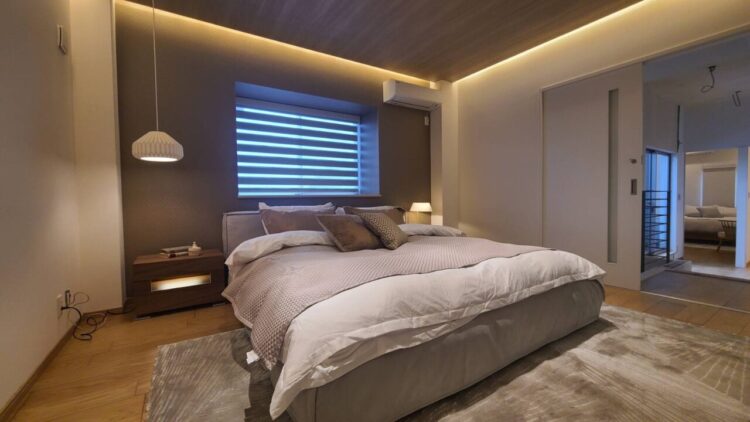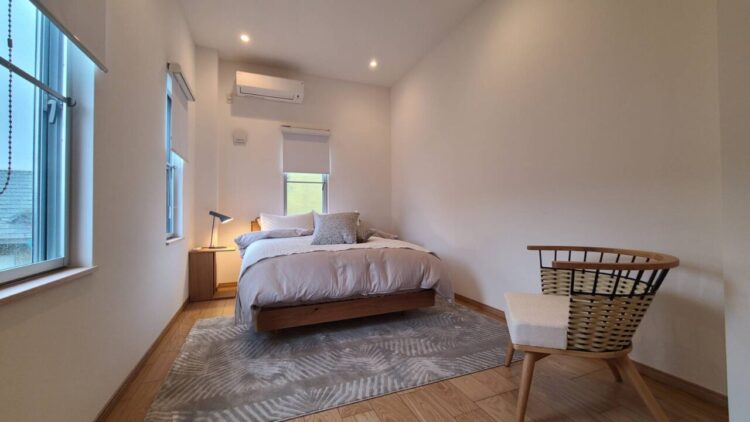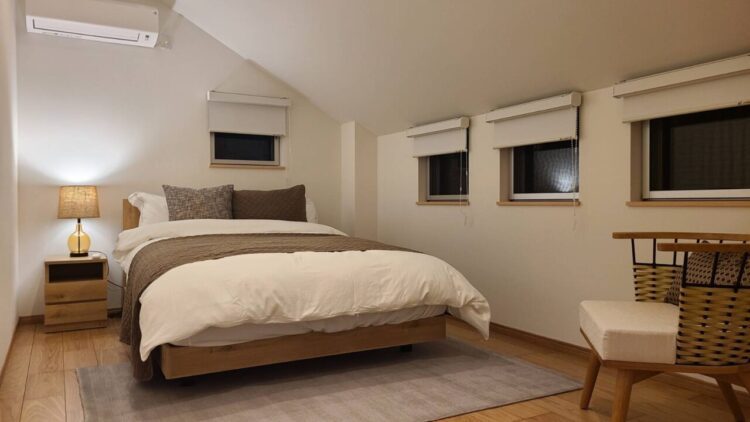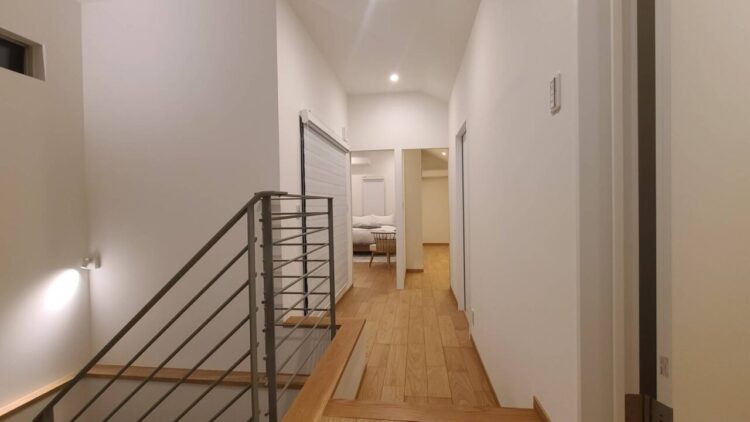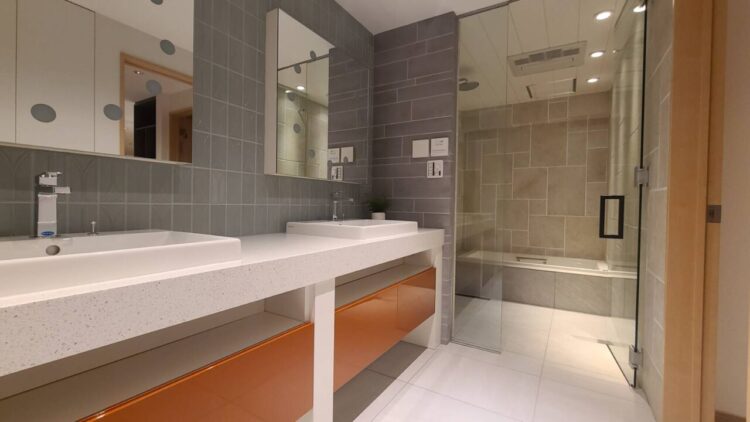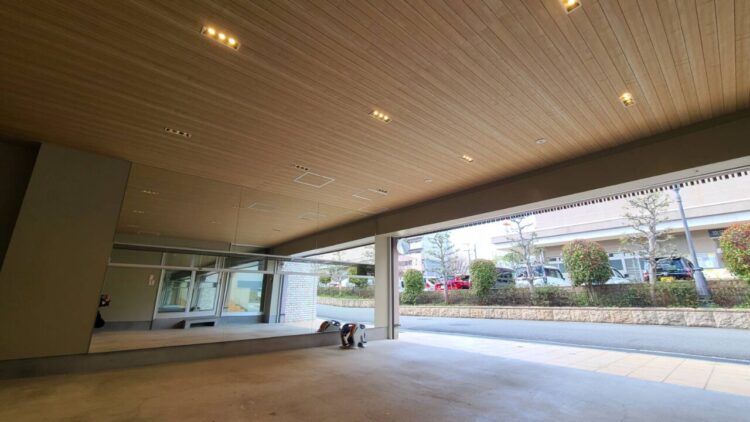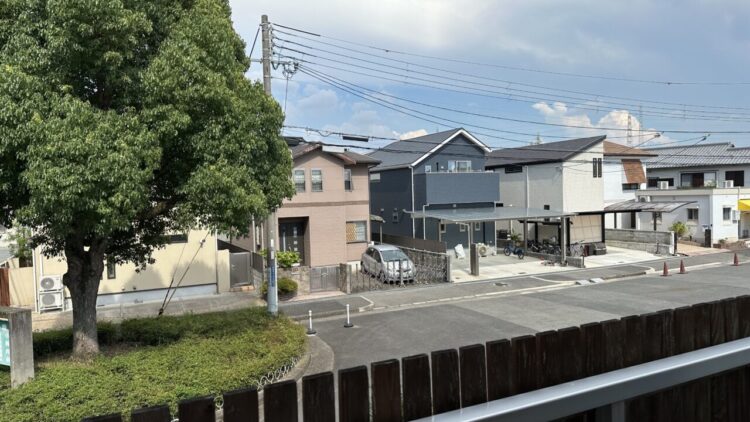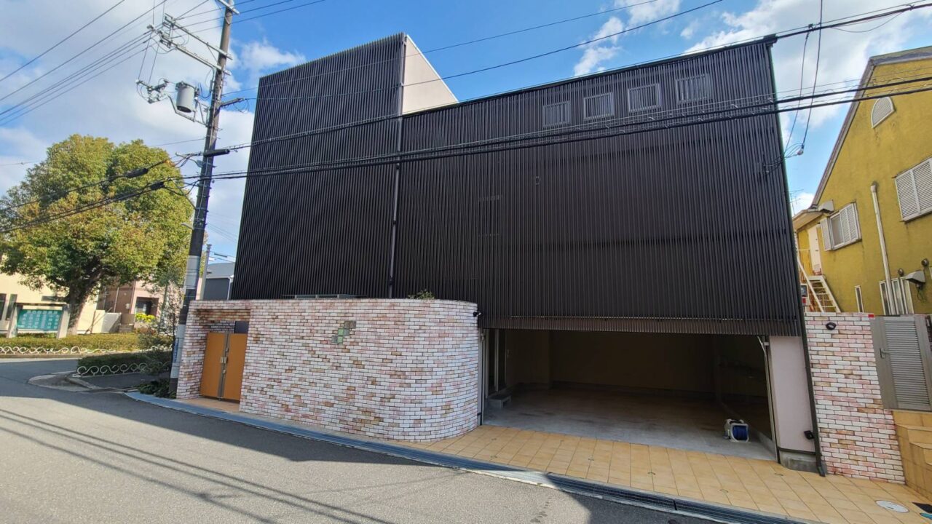
Sold
Fujishirodai Garage-Style Three-Story House
Resale Detached House
00005
2-4-5 Fujishirodai, Suita City
127,500,000 yen
4LDK+2S / 219.93㎡
October 2008
A 44㎡ LDK featuring a large garage with a workspace where you can view your car, along with a meeting room and media room.
Located in the popular, tree-lined area of Fujishirodai, Kitakisenri.

Property Details
| Price | 127,500,000 yen |
|---|---|
| Layout | 4LDK+2S |
| Land Area | 150.67㎡ |
| Building Area | 219.93㎡ |
| Construction Date | October 2008 |
| Location | 2-4-5 Fujishirodai, Suita City |
| Transportation | 11-minute walk to Hankyu Senri Line "Kita-Senri Station" |
| Building Structure | Heavy steel frame |
| Road Status | Corner lot (northeast 6m road, frontage 17.2m) |
| Setback | None |
| City Planning | Urbanization area |
| Land Category | Residential land |
| Zoning | Category 1 Residential District |
| Terrain | Flat |
| Building Coverage Ratio | 40% |
| Floor Area Ratio | 80% |
| Land Rights | Freehold |
| Notification under the National Land Use Planning Act | Not required |
| Current Status | Vacant |
| Closing | Immediate |
| Transaction Type | Seller |
| Remarks | Exceeds floor area ratio; renovated property |
| Mngmt No. | 00005 |
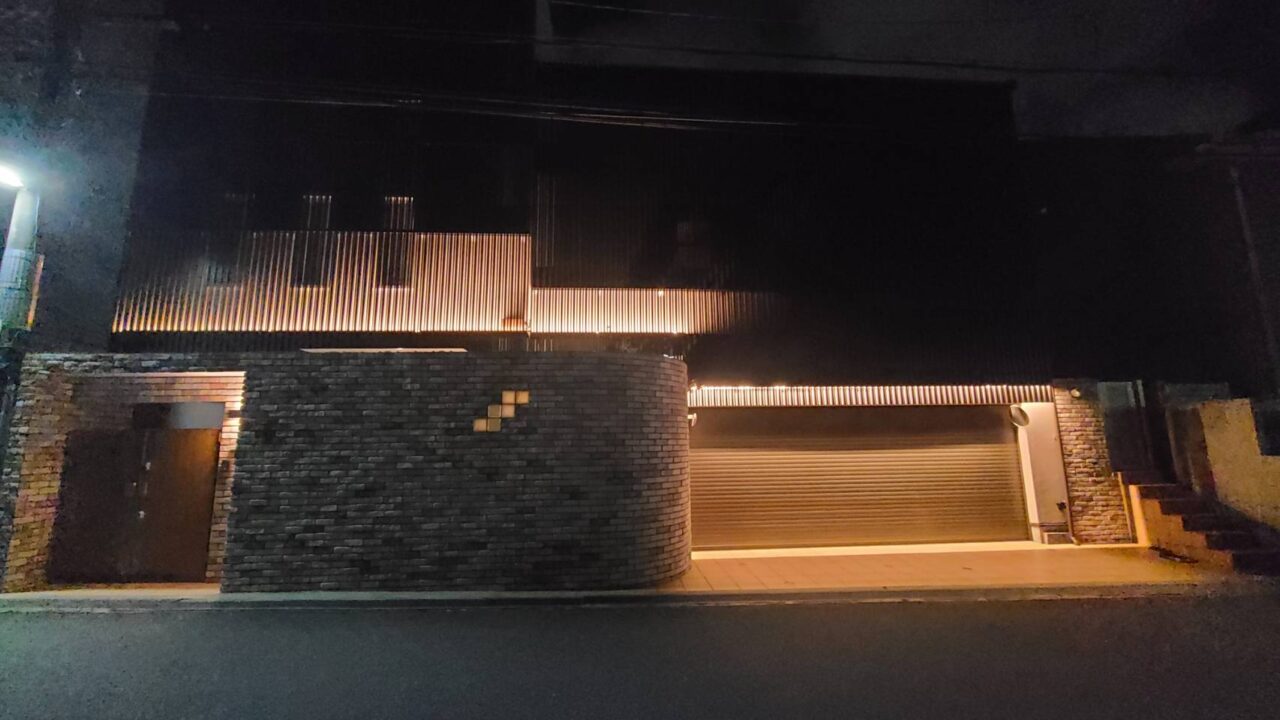
.jpg)
