Sold
Ashiya City, Suzukaze Town,Detached House
Resale Detached House
00012
Suzukaze-cho, Ashiya City, Hyogo Prefecture
140,000,000 yen
3LDK / 155.25㎡
May 2021
Four-sided Scenic, Tranquil, Nearly New Luxury House
■Excellent ventilation with plenty of sunlight due to its north-south orientation. ■Land area of 246.94㎡ with parking for 2 cars. ■Equipped with cooking facilities in the courtyard, perfect for BBQ parties.
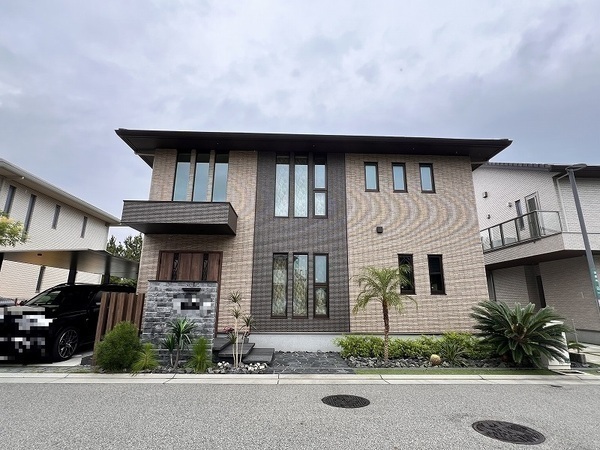
All rooms are designed to ensure south-facing natural light, with a solar power generation system and a central air conditioning system.
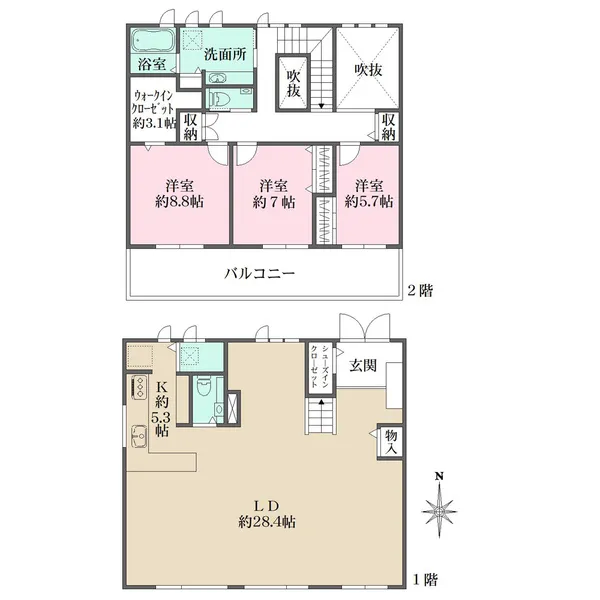
Living Room: 46㎡, Kitchen: 8.58㎡, Primary Bedroom: 14.26㎡, Secondary Bedroom 1: 11.34㎡, Secondary Bedroom 2: 9.24㎡
-
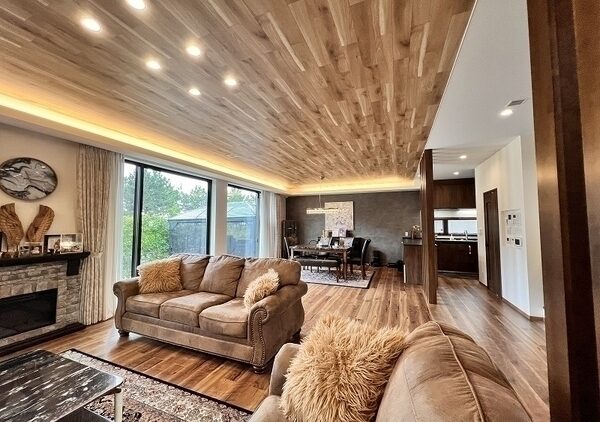
【Living Room】 The ceiling features wood-grain wallpaper, creating a warm and inviting atmosphere, complemented by indirect lighting.
-
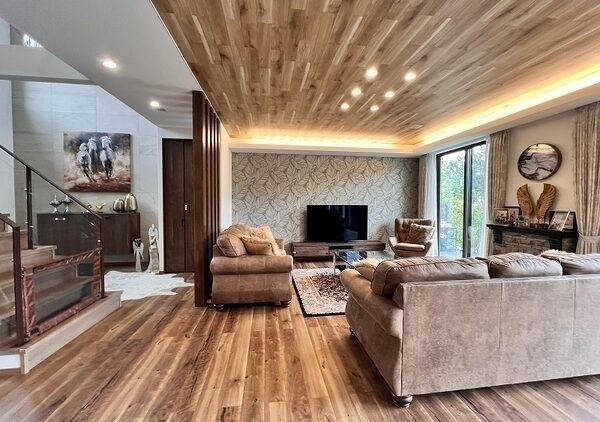
【Living Room】 There is no door between the living room and the entrance hall, allowing for a gentle separation of spaces with the use of shutters.
-
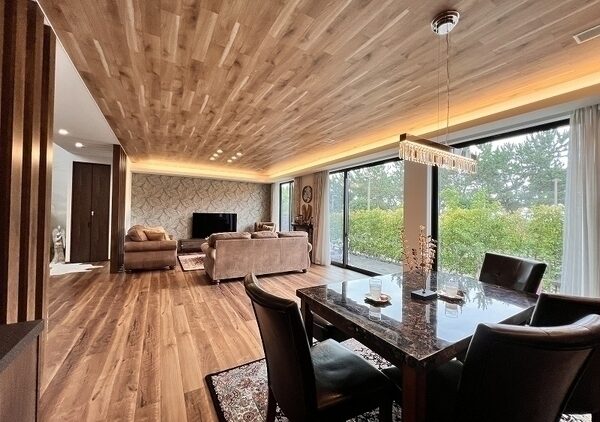
【Living Room】The LDK (Living, Dining, Kitchen) area is approximately 55.7㎡, spacious and bright. Facing the south garden, you can open the windows on sunny days to enjoy an open outdoor living space.
-
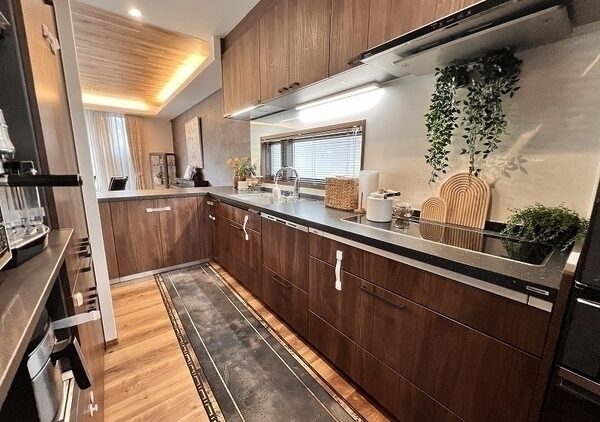
【Kitchen】 A practical kitchen equipped with a dishwasher and an IH (Induction Heating) stove, along with a pantry that offers ample storage space.
-
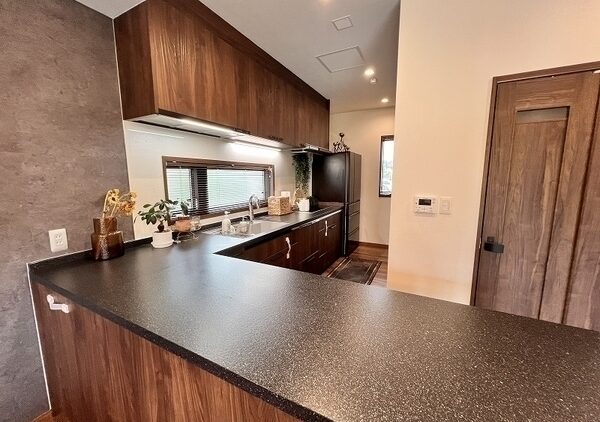
【Kitchen】The worktop area is spacious, facilitating easy operation and providing space for kitchen utensils and decorations. It is also perfect for placing dishes and clearing up after meals.
-
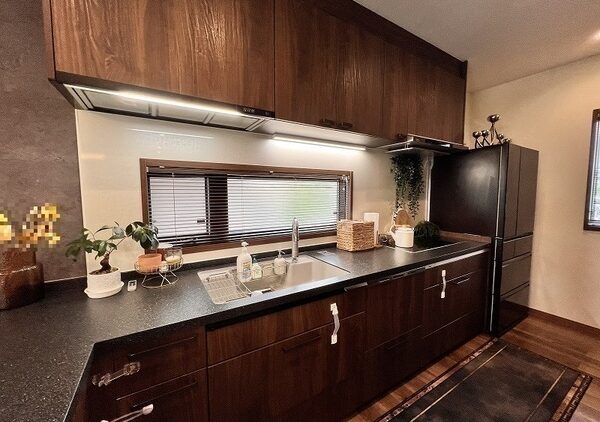
【Kitchen】 The kitchen, bathroom and washroom all have windows, allowing direct sunlight to reach the countertops and providing natural ventilation.
-
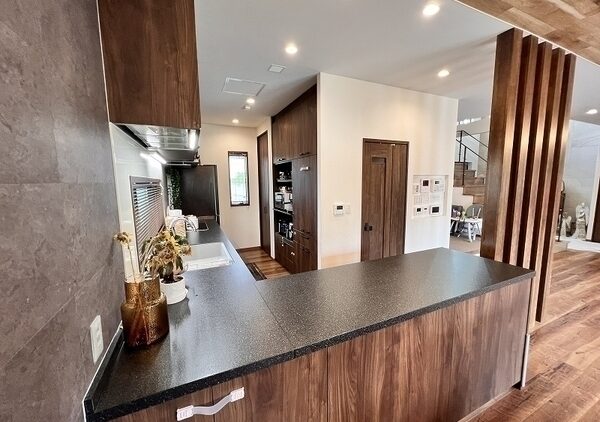
【Kitchen】 The kitchen features an L-shaped integrated system from Panasonic, which is not only fully functional but also offers a spacious work area.
-
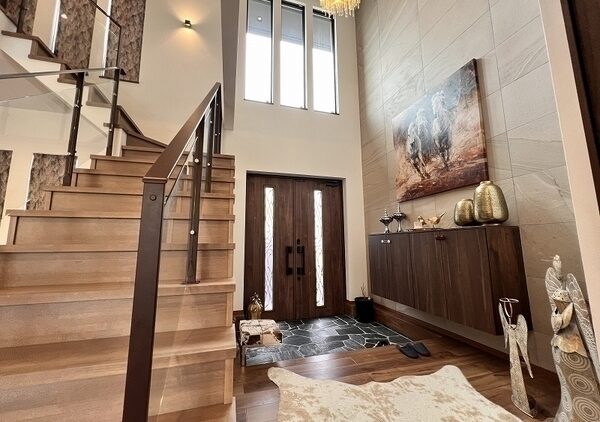
【Entrance】 The entrance features a high ceiling design, with sunlight streaming in through the high windows, creating a bright and open welcoming space. It is also equipped with a walk-in shoe closet.
-

【Other Interior Design】 The living room staircase is designed to facilitate family interaction, with transparent paneling on the handrail walls.
-
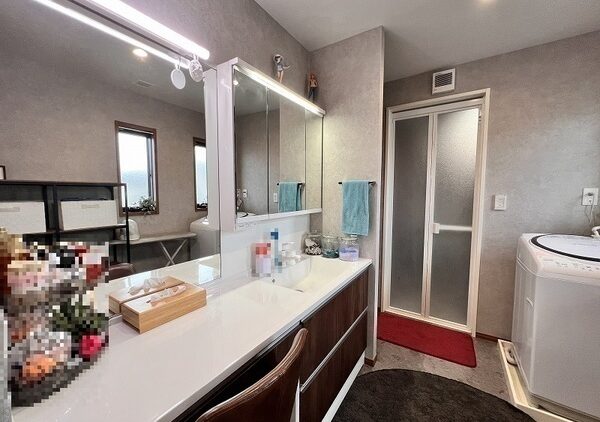
【Powder Room】 The spacious vanity with two mirrors allows two persons to groom at the same time. Additionally, there is a storage cabinet providing ample storage space.
-
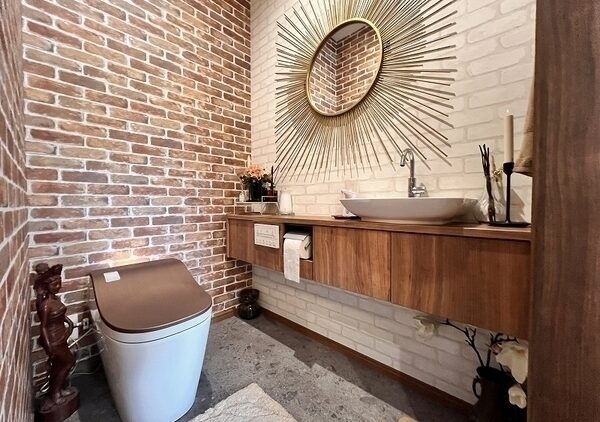
【Restroom】The first-floor restroom is equipped with a handwashing sink, allowing guests to wash their hands without needing to go upstairs to the powder room, making it very convenient.
-
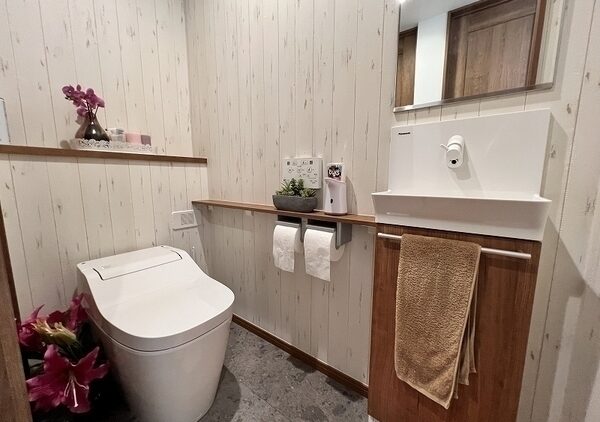
【Restroom】 Each floor has a restroom, ensuring convenience during busy mornings or when entertaining guests.
-
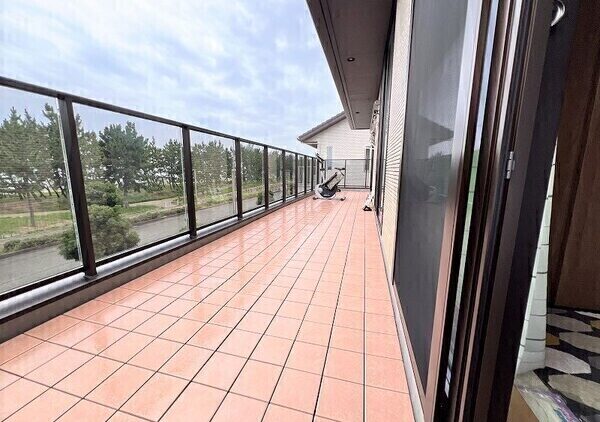
【Balcony】The spacious balcony, which connects each room, faces south and is ideal for drying clothes.
-
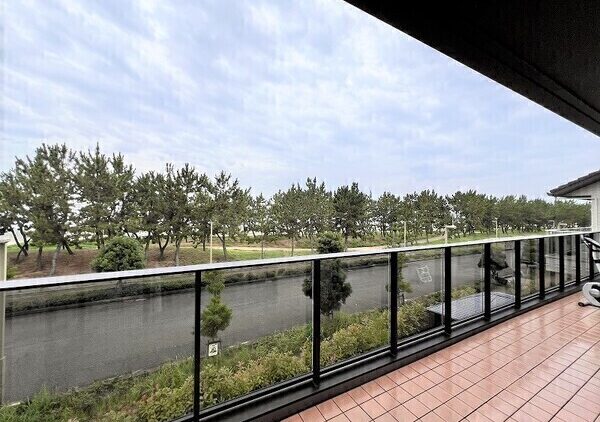
【Balcony】 The south side is unobstructed, offering a good view. It is located in a quiet residential area within a first-class low-rise residential zone.
-
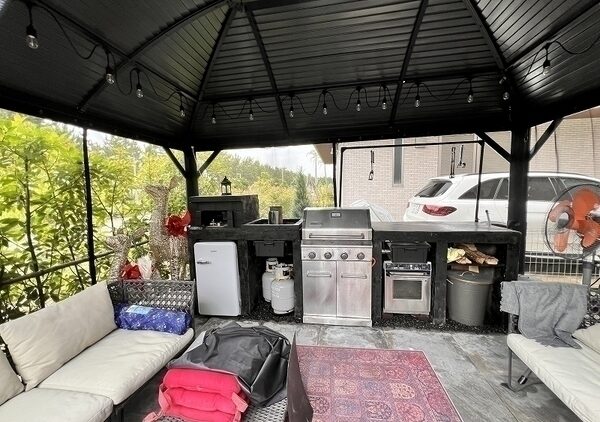
【Supplementary Amenities】There is a cooking facility in one corner of the yard, perfect for hosting BBQ parties with family or guests.
-

【Yard】The spacious south-facing yard receives plenty of sunlight. It is shielded from neighboring houses, allowing children to play freely.
-
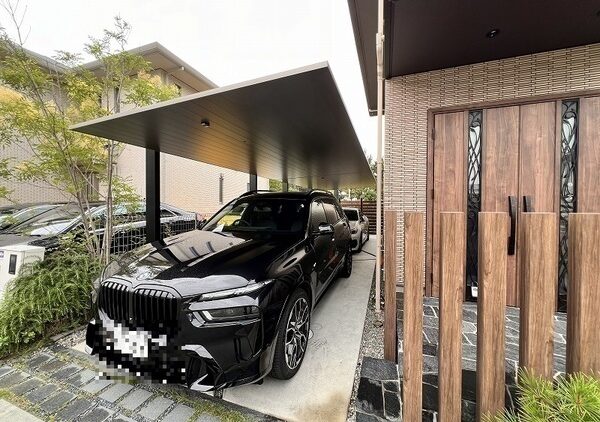
【Parking】The property includes two parking spaces, each equipped with a carport that provides protection from rain and UV rays (Limited to certain vehicle sizes).
-
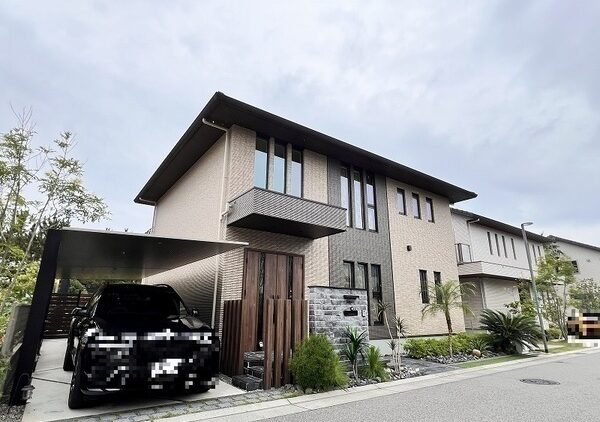
【Exterior Photos】Built in May 2021 by Panasonic Homes Co., Ltd., this property occupies over 240 square meters and is adjacent to roads on both the north and south sides.
-
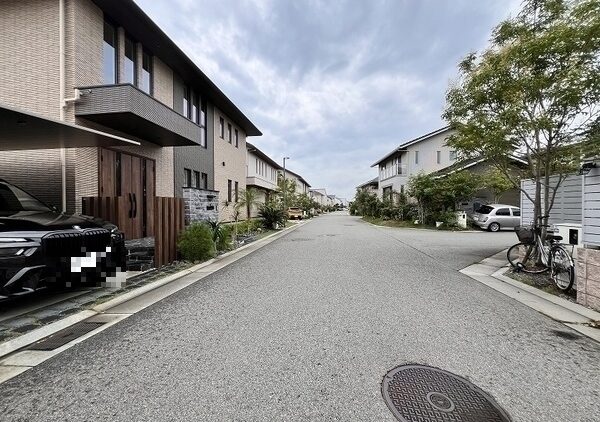
The road facing the entrance.
Property Details
| Price | 140,000,000 yen |
|---|
| Layout | 3LDK |
|---|
| Land Area | 246.94㎡ |
|---|
| Building Area | 155.25㎡ |
|---|
| Construction Date | May 2021 |
|---|
| Location | Suzukaze-cho, Ashiya City, Hyogo Prefecture |
|---|
| Transportation | - 12-minute bus ride from Hanshin "Ashiya" Station, then a 4-minute walk from "Suzukaze-cho Higashi" bus stop
- 21-minute bus ride from Tokaido Main Line "Ashiya" Station, then a 4-minute walk from "Suzukaze-cho Higashi" bus stop
- 27-minute bus ride from Hankyu Kobe Line "Ashiyagawa" Station, then a 4-minute walk from "Suzukaze-cho Higashi" bus stop |
|---|
| Building Structure | Lightweight steel frame |
|---|
| Road Status | Adjacent to roads on two sides |
|---|
| City Planning | Urbanization area |
|---|
| Land Category | Residential land |
|---|
| Zoning | First-class low-rise exclusive residential zone |
|---|
| Terrain | Flat |
|---|
| Building Coverage Ratio | 40% |
|---|
| Floor Area Ratio | 80% |
|---|
| Land Rights | Freehold |
|---|
| Notification under the National Land Use Planning Act | Not required |
|---|
| Current Status | Occupied by owner |
|---|
| Closing | Negotiable |
|---|
| Remarks | The land, interior furniture, and equipment will be delivered in their current condition.
The property has been well-maintained by the owner and is ready for immediate move-in. |
|---|
| Mngmt No. | 00012 |
|---|
MAP




















