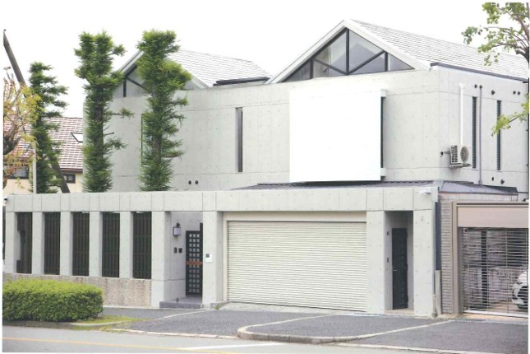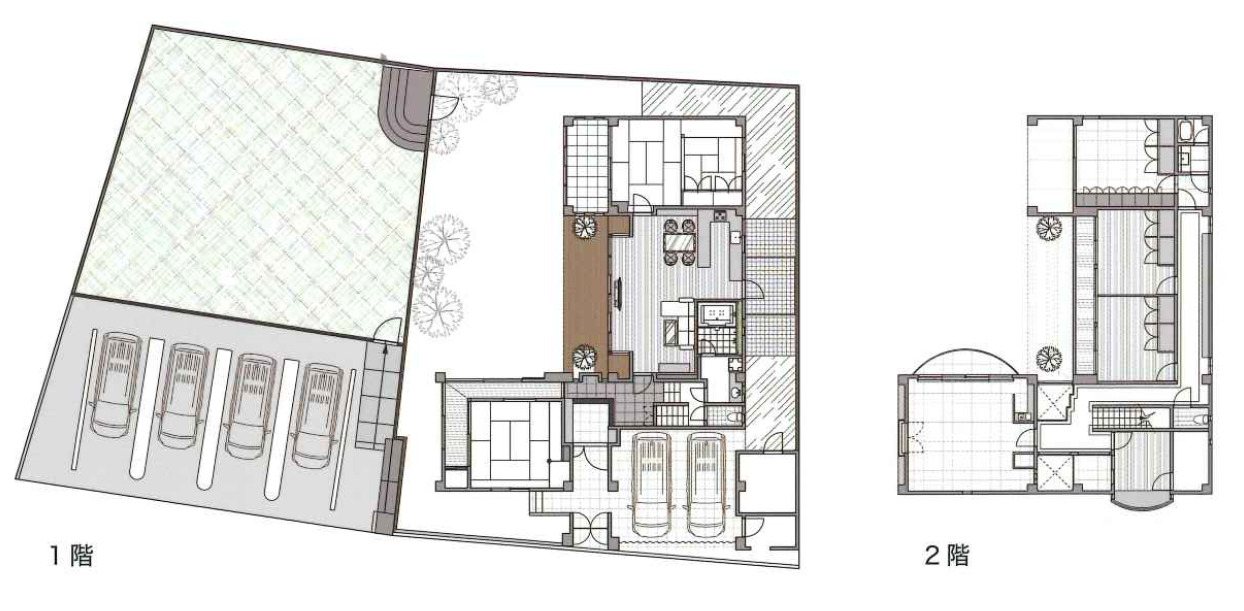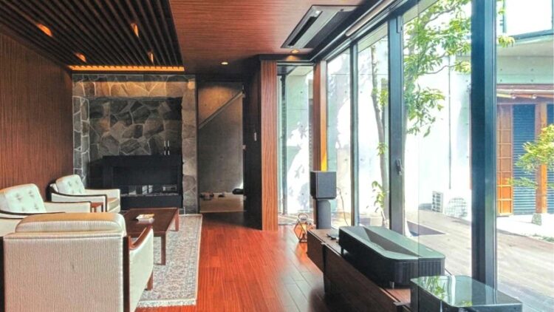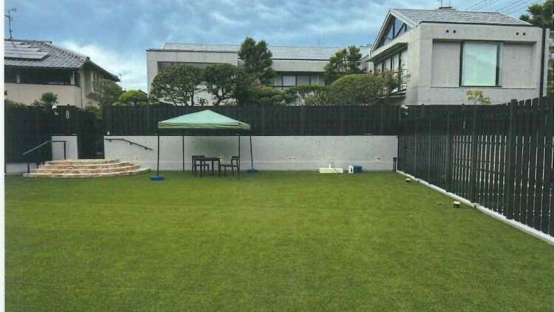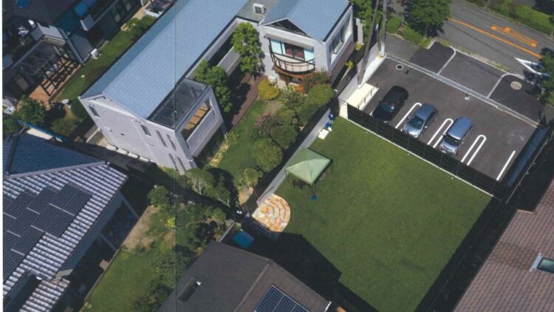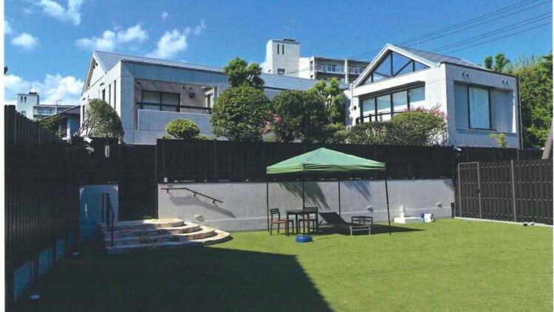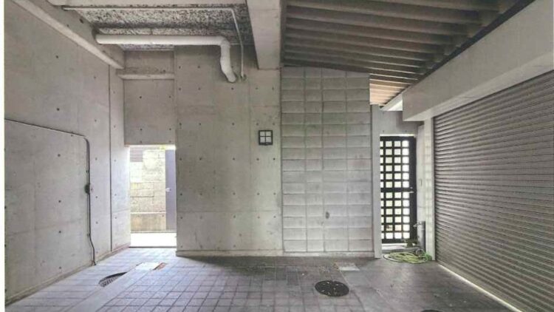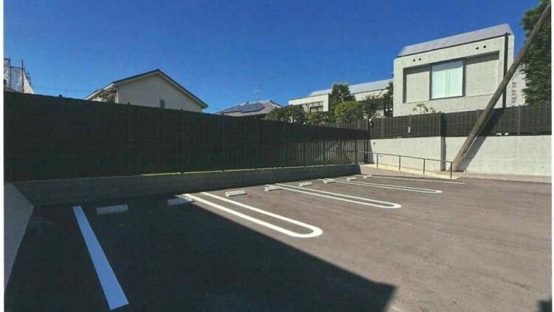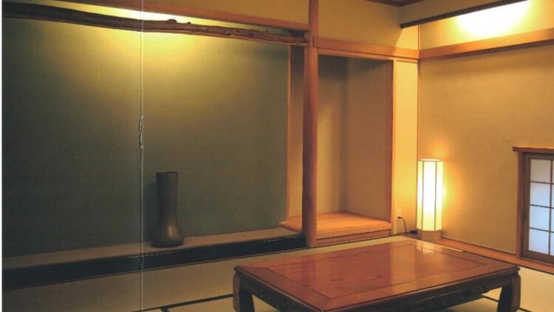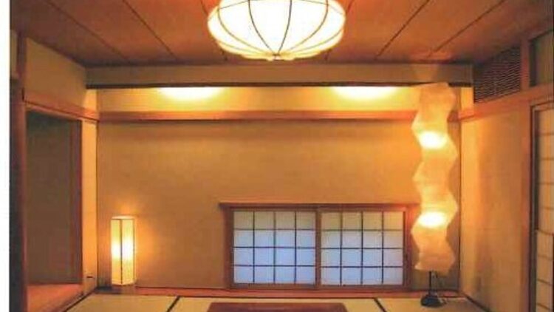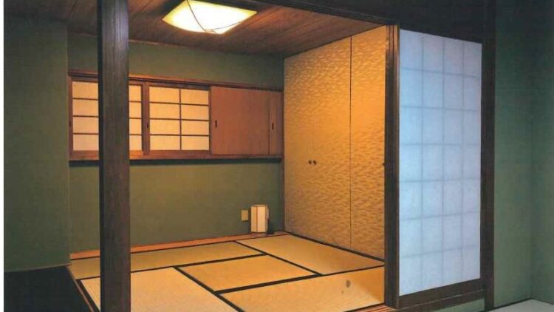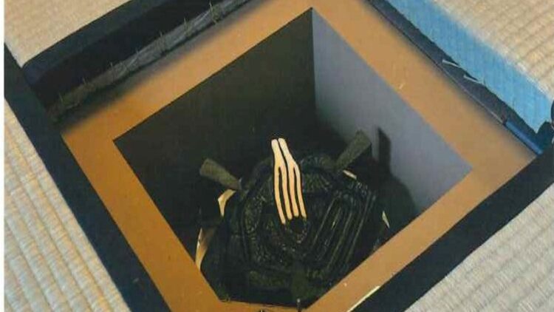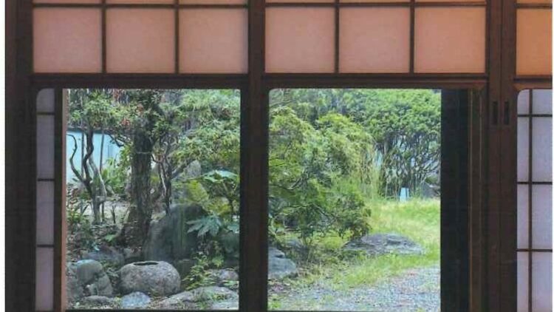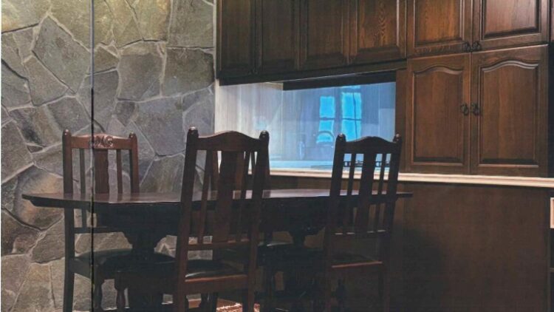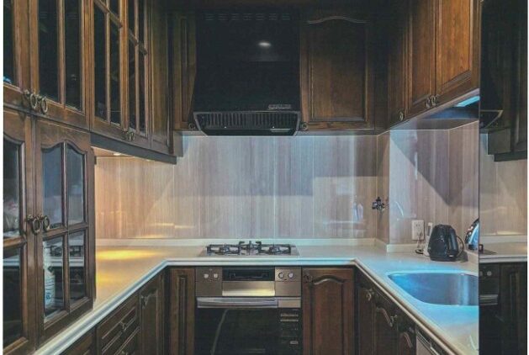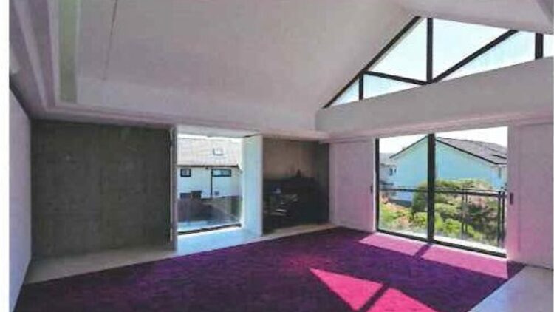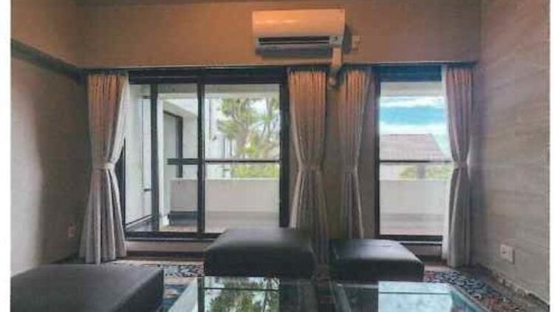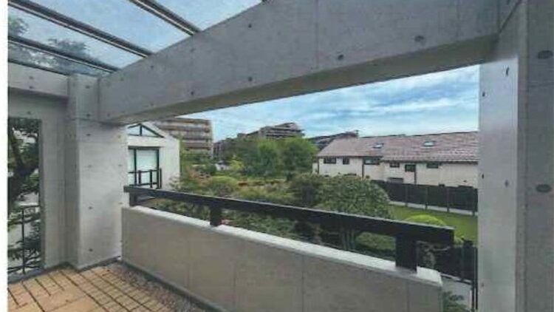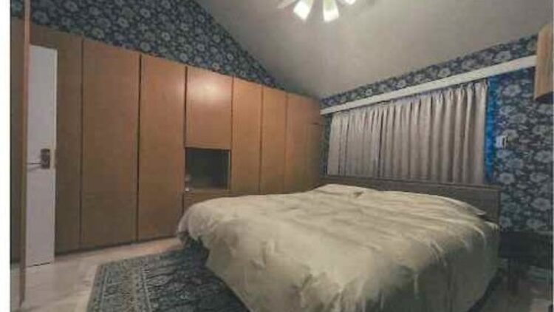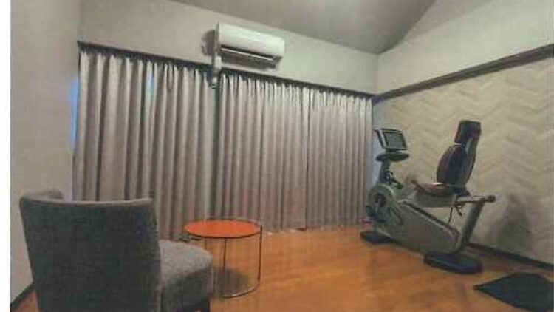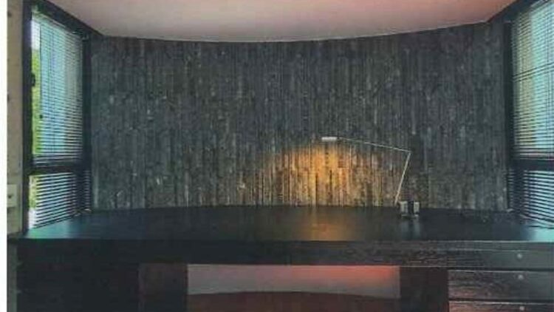Architect’s Own Home in Furuedai, Suita
Resale Detached House
00111
1-24-18 Furuedai, Suita City, Osaka
380,000,000 yen
7LDK / 276.75㎡
September 1991
A touch of distance from the city, suburban living with a new sense of luxury.
■Renovated in 2024
■Surrounded by large shopping centers near the nearest station
■Convenient access to the city center with 3 train lines available
Property Details
| Price | 380,000,000 yen |
|---|---|
| Layout | 7LDK |
| Land Area | 742.23㎡ |
| Building Area | 276.75㎡ |
| Construction Date | September 1991 |
| Location | 1-24-18 Furuedai, Suita City, Osaka |
| Transportation | Approx. 13 min walk to Hankyu Senri Line “Kita-Senri” Station Approx. 18 min walk to Osaka Monorail “Yamada” Station Approx. 8 min drive (5.2 km) to Meishin Expressway / Kinki Expressway “Suita IC” |
| Building Structure | Reinforced concrete, slate roof, 2-story building |
| Building Coverage Ratio | 40% |
| Floor Area Ratio | 80% |
| Land Rights | Freehold |
| Current Status | Vacant |
| Closing | Negotiable |
| Mngmt No. | 00111 |
