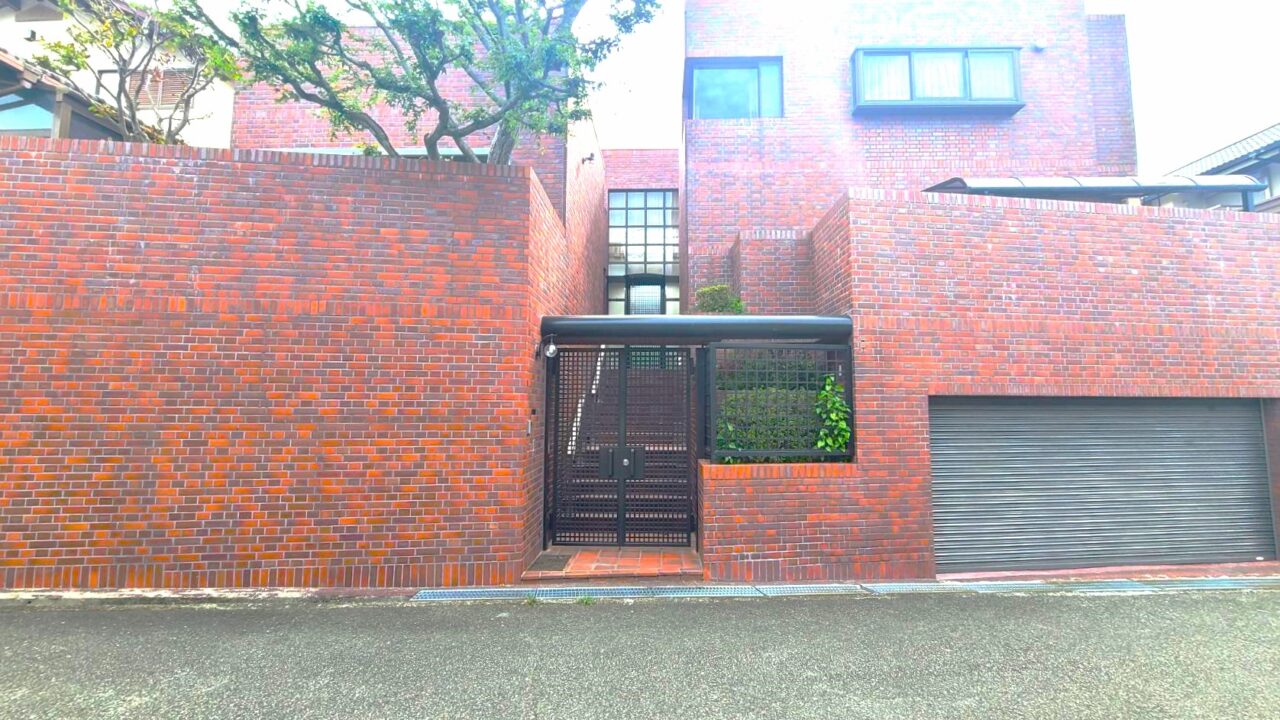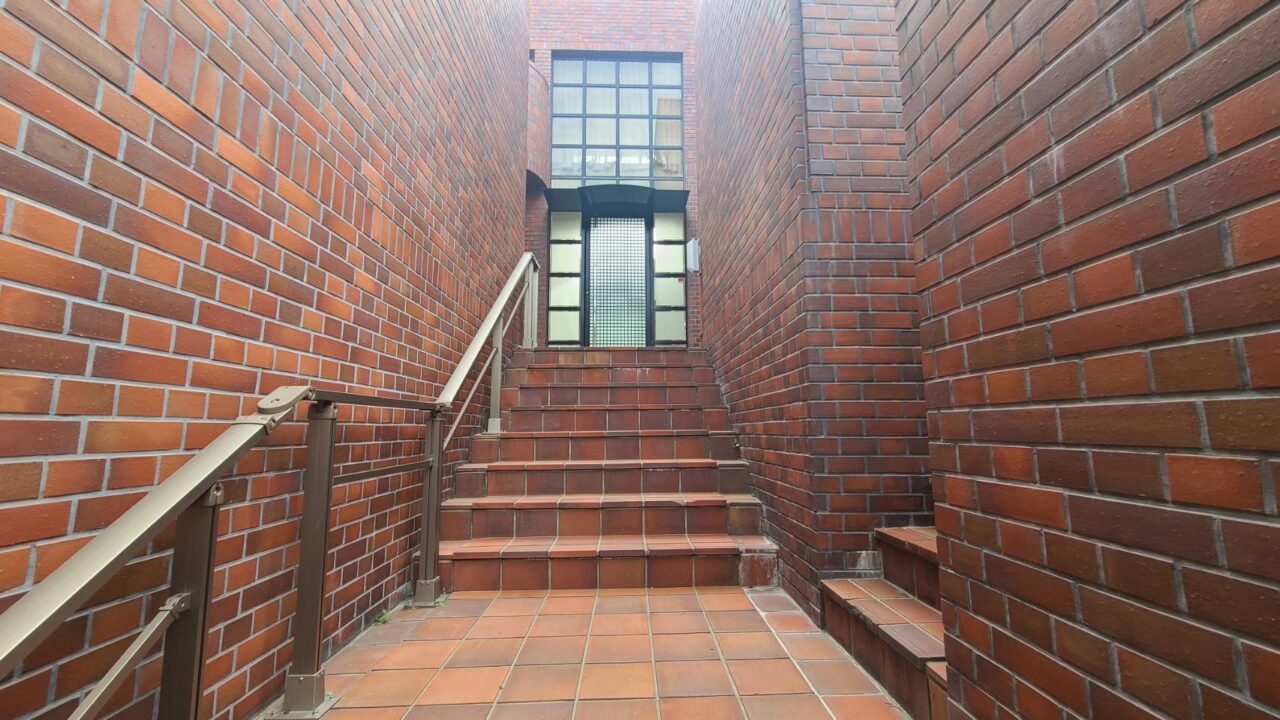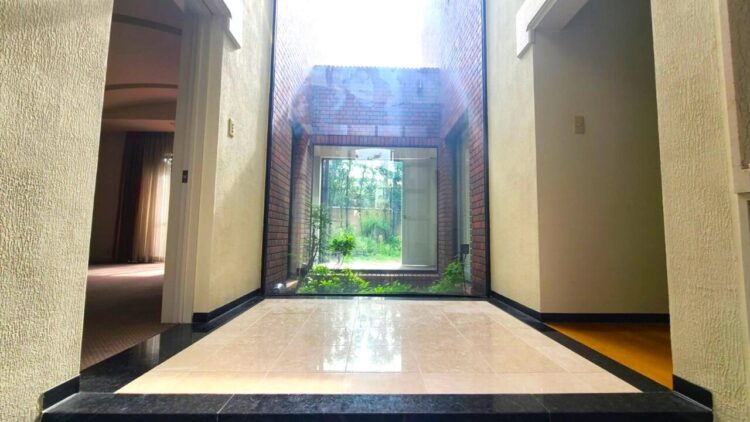Sold
Residence Designed by Kisho Kurokawa Architects & Associates in Midorigaoka 5-Chome, Toyonaka
Resale Detached House
00002
5-2-15 Midorigaoka, Toyonaka City
130,000,000 yen
6LDK+2DEN / 331.75㎡
March 1981
Designed by a famous architect, this timeless mansion exudes elegance and sophistication.
The hallway connecting the dining room and living room offers a serene view of the courtyard through the skylight, creating a calming atmosphere.
Property Details
| Price | 130,000,000 yen |
|---|---|
| Layout | 6LDK+2DEN |
| Land Area | 350㎡ |
| Building Area | 331.75㎡ |
| Construction Date | March 1981 |
| Location | 5-2-15 Midorigaoka, Toyonaka City |
| Transportation | 12-minute bus ride from Senri-Chuo Station on the Kita-Osaka Kyuko Line, 6-minute walk from the Kita-Midorigaoka Elementary School bus stop |
| Building Structure | Reinforced concrete structure |
| Road Status | Northeast side, 7 meters wide, 16.7 meters frontage |
| Setback | None |
| City Planning | Urbanized area, Building Standard Law Article 22 area |
| Land Category | Residential land |
| Zoning | Category 1 Low-Rise Residential Zone |
| Terrain | Flat |
| Building Coverage Ratio | 40% |
| Floor Area Ratio | 80% |
| Land Rights | Ownership |
| Notification under the National Land Use Planning Act | Not required |
| Current Status | Vacant |
| Closing | Immediate |
| Transaction Type | General brokerage |
| Mngmt No. | 00002 |


